 "Akio Ohtori - RIP Oppo" (akioohtori)
"Akio Ohtori - RIP Oppo" (akioohtori)
03/28/2019 at 14:10 • Filed to: shop quest, TQ HQ
 1
1
 16
16
 "Akio Ohtori - RIP Oppo" (akioohtori)
"Akio Ohtori - RIP Oppo" (akioohtori)
03/28/2019 at 14:10 • Filed to: shop quest, TQ HQ |  1 1
|  16 16 |
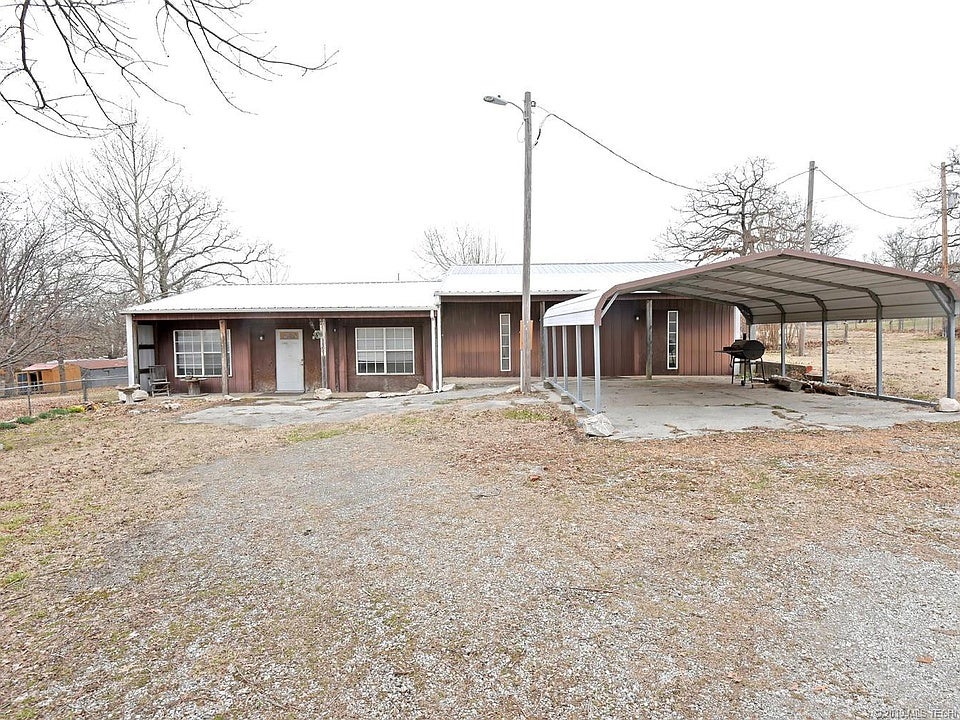
I nteresting is certainly the best way to describe this option. After being defeated on attempting to purchase a piece of land, I’ve been casually browsing but not really doing any showings. Until last week.
Short history: Been looking to buy a place to house my cars. My budget it small but so are my requirements. This has not gone well. Most recent attempt to buy fell apart so badly the seller pulled the property from the market.
Alright. Onward.
When this property first popped up, I was interested. OK looking but rough house, medium sized shop, largeish lot, closeish to my house. All good things. The biggest red flag was that there were no pictures of the shop in the listing.
I called my realtor the day it listed and asked for a showing. She responded immediately, telling me they already had four showings scheduled, so we’d need to move quick.
Hmmm... no... pass.
Fast forward to a month later. The place is still on the market and they do an $8k price cut.
Well that is... telling.
We arrange a showing and quickly realize why.
This isn’t a house. It is three metal shop buildings stitched together!
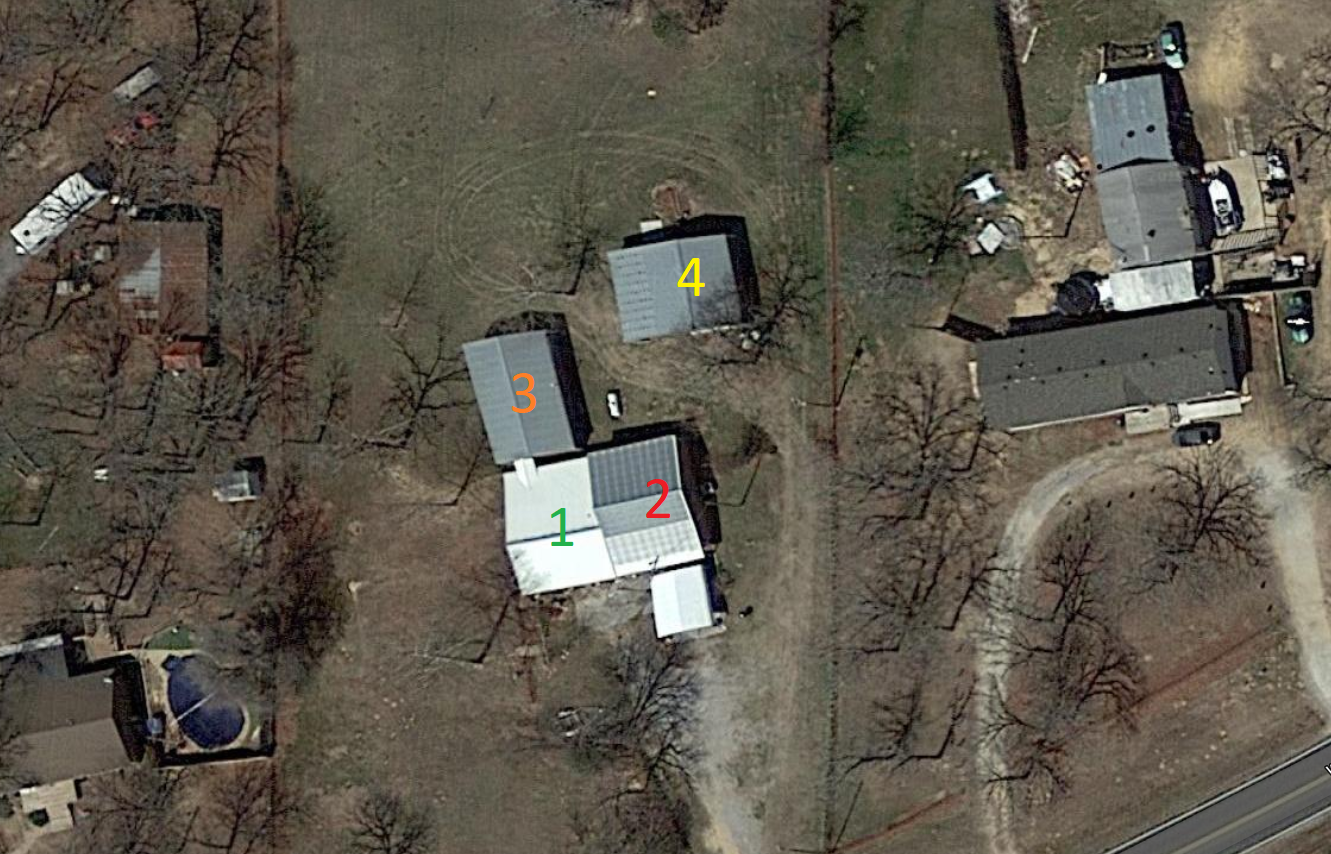
The living room, dining room, kitchen, and full bath are all one building. The half bath, laundry, and four bedrooms are a different, adjacent building. The “great room” is a third building joined by a poorly constructed breezeway.
You can even see where the roll doors used to be.
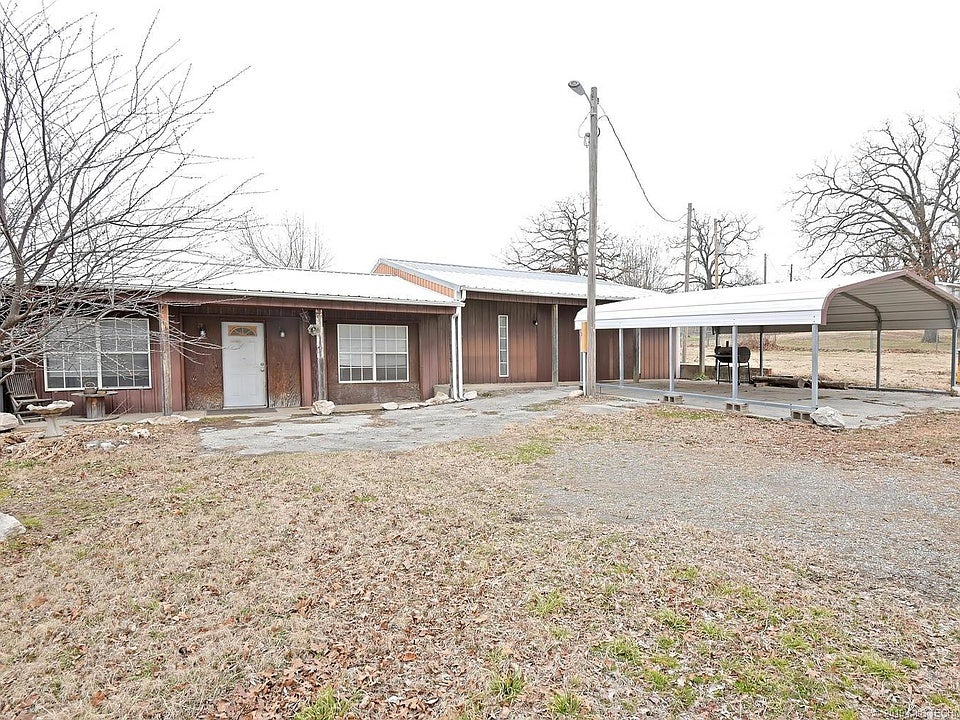
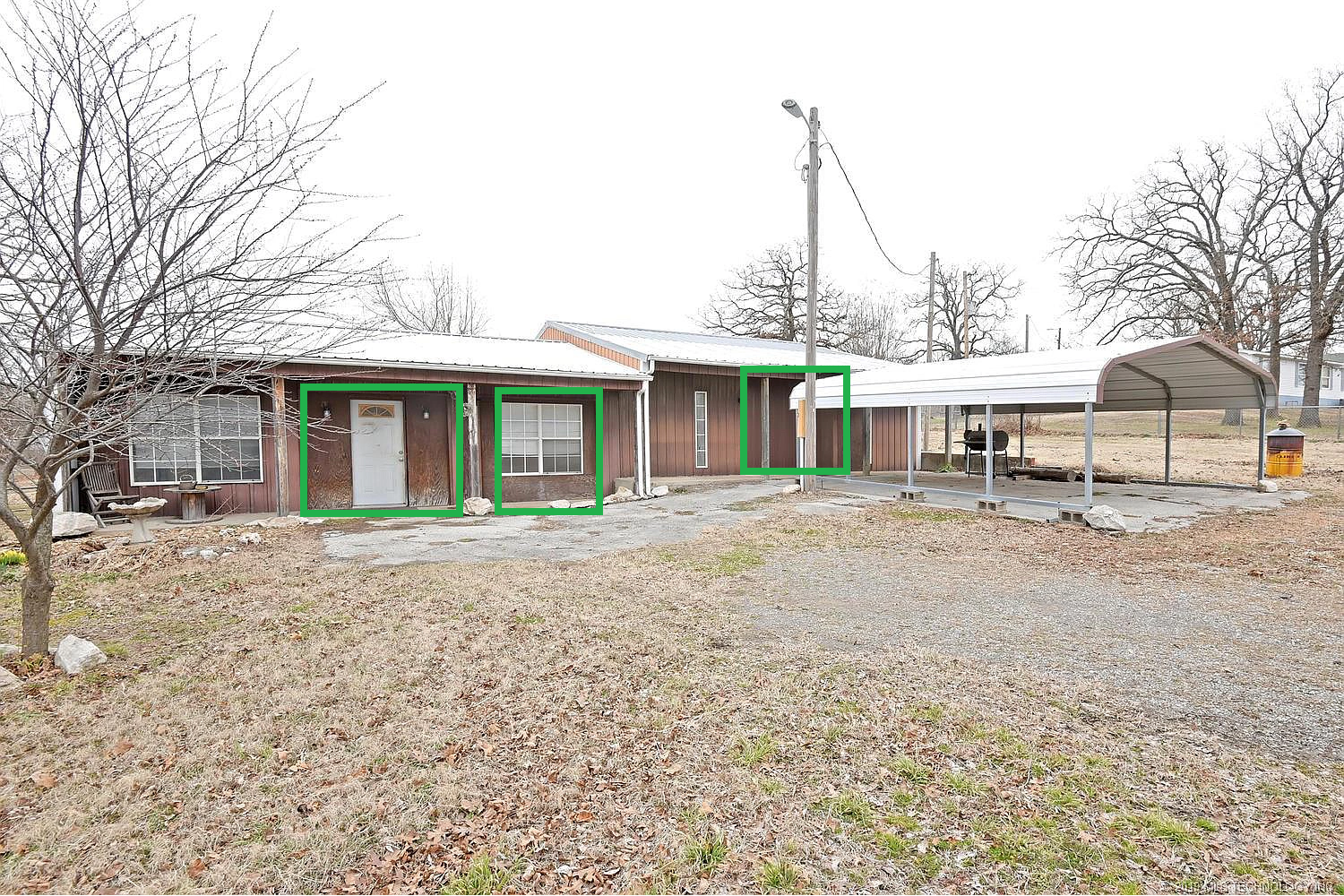
For me, this isn’t a bad thing. This means I can add back in one or two roll doors and make this a real, for lack of a better term, man cave. Who doesn’t want a living room that you can pull your car in to!?
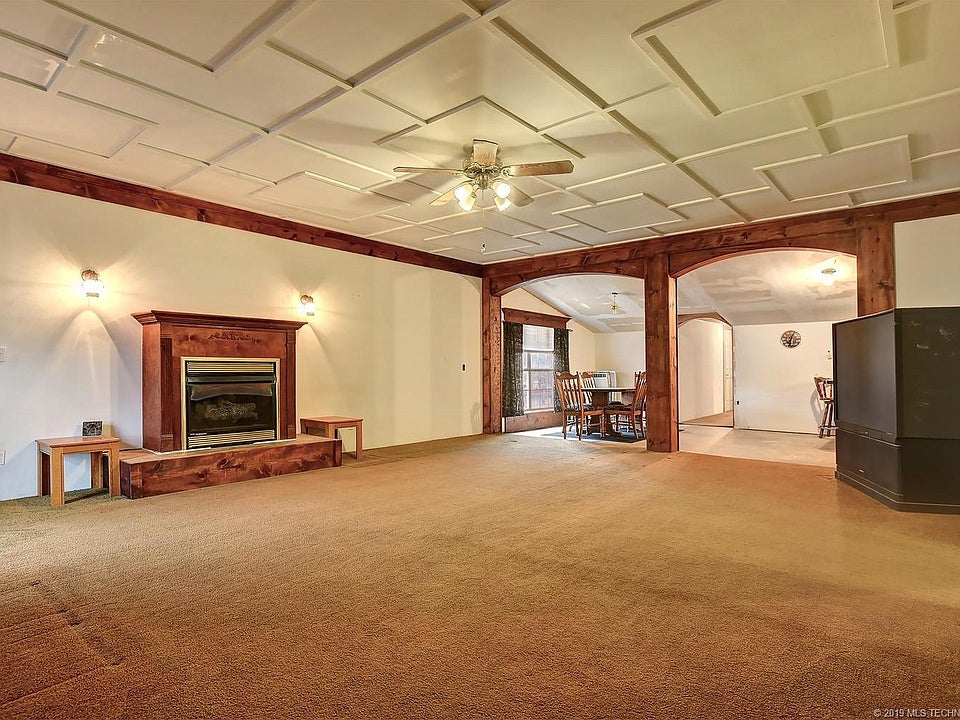
The “great room” is the biggest problem. Not sure what they were thinking there, but the ceiling is low and the beam is undersized. It looks OK in pictures, but I bumped my head going over the beam. The sagging in the middle is.. telling. Without question this room needs to be removed, though there is plenty of value in the concrete pad.
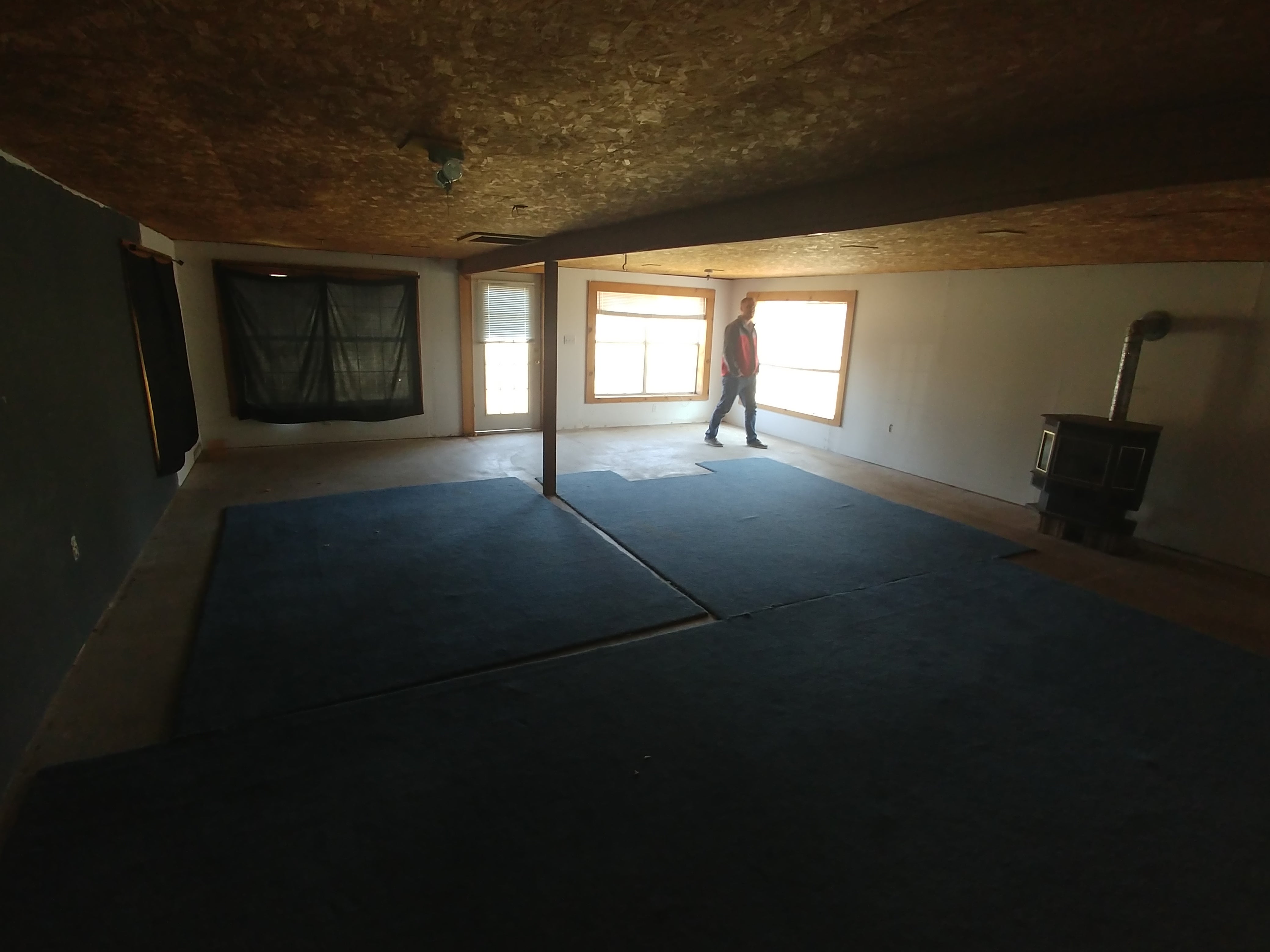
Ok, but how about the shop?
Easily summarized: Seven foot ceiling.
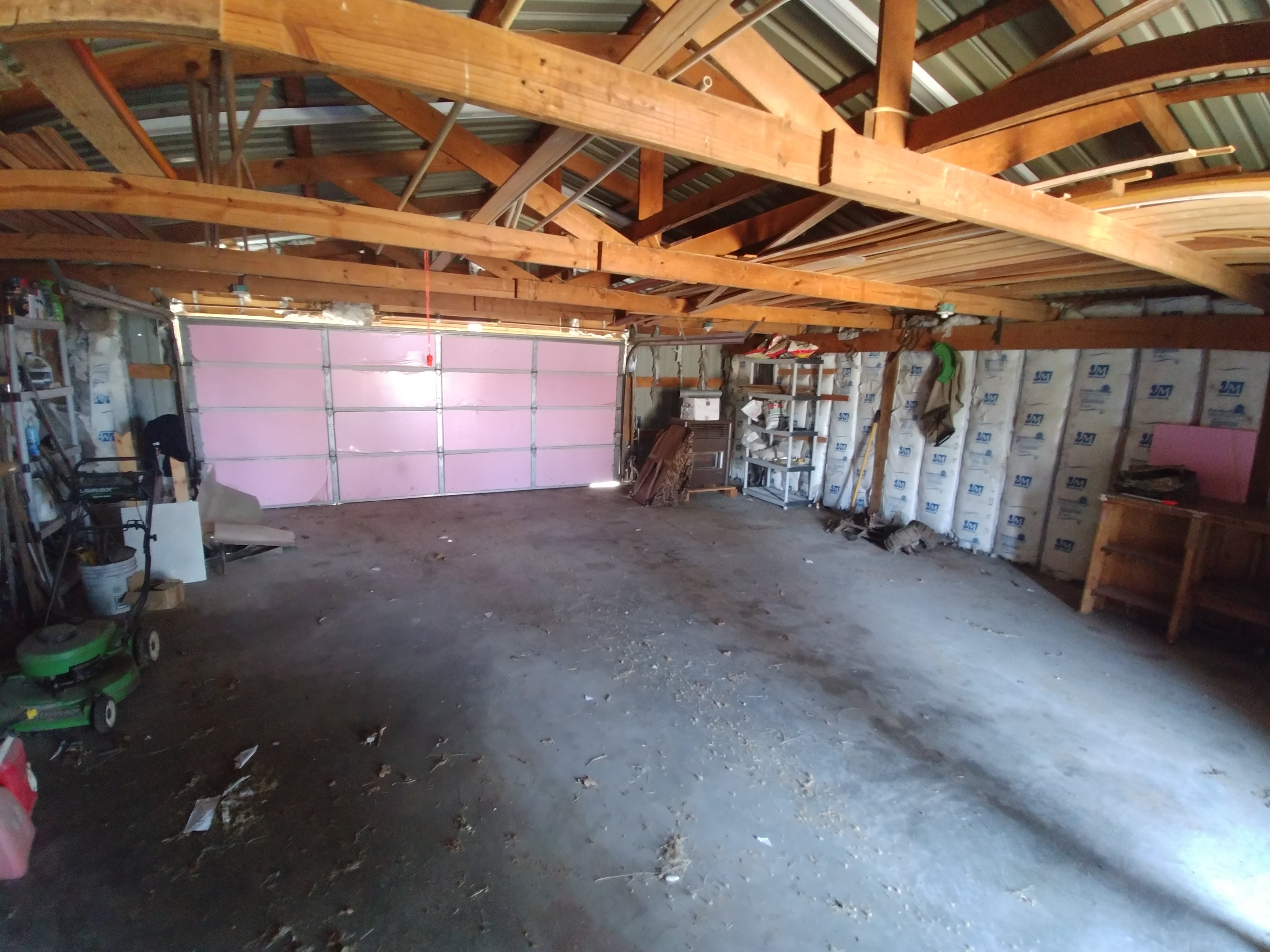
Not exactly enough room for a lift.
Everything else?
The lot is large and fenced, which is good. The pond is disgusting and pointless, which is bad. The ground is super squishy in spots, which either highlights problems with the septic, drainage, or both.
Location is just on the outside of my comfortable range, being about 25 min out it is just far enough to be inconvenient.
Conclusions
Too far, too much work, not enough utility.
I really like the idea of what this place could be, but with the “quality” of work done so far, distance, yard work, and lack of immediate ability to put in a lift.... pass.
 MasterMario - Keeper of the V8s
> Akio Ohtori - RIP Oppo
MasterMario - Keeper of the V8s
> Akio Ohtori - RIP Oppo
03/28/2019 at 14:16 |
|
The amount of crap you’ve looked at is kind of impressive
 OPPOsaurus WRX
> Akio Ohtori - RIP Oppo
OPPOsaurus WRX
> Akio Ohtori - RIP Oppo
03/28/2019 at 14:16 |
|
the trim pattern on that ceiling is awesome
 Akio Ohtori - RIP Oppo
> OPPOsaurus WRX
Akio Ohtori - RIP Oppo
> OPPOsaurus WRX
03/28/2019 at 14:26 |
|
It doesn’t show well in the pictures, but all of the woodwork was incredible. Pretty clear where the owner’s strength was.
 MonkeePuzzle
> Akio Ohtori - RIP Oppo
MonkeePuzzle
> Akio Ohtori - RIP Oppo
03/28/2019 at 14:28 |
|
disregard all else, the tyre tracks in the backyard indicate potential for hoonage
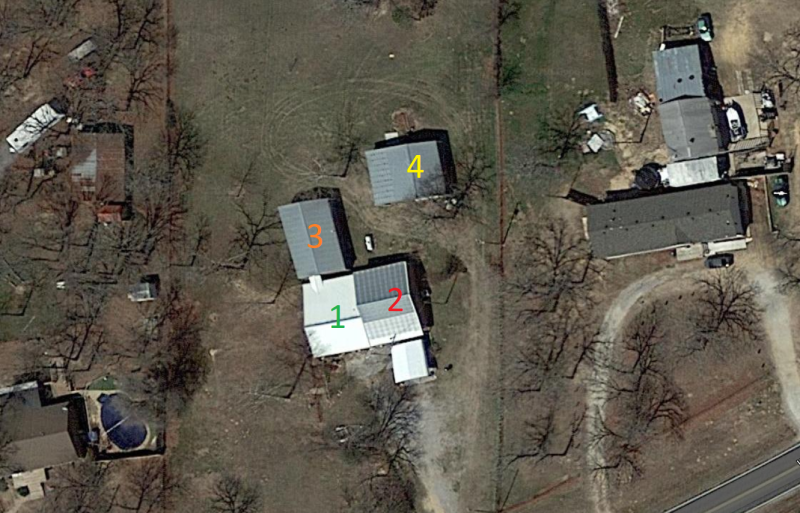
 Chariotoflove
> OPPOsaurus WRX
Chariotoflove
> OPPOsaurus WRX
03/28/2019 at 14:31 |
|
Was thinking the same. Can’t see how bad it’s sinking in the pic.
 Chariotoflove
> Akio Ohtori - RIP Oppo
Chariotoflove
> Akio Ohtori - RIP Oppo
03/28/2019 at 14:34 |
|
The purpose of the pond is likely for drainage. The ground would probably be squishi er if it wasn’t there. Bad for you is right, unless you like stagnant, algae-filled ponds and mosquito breeding grounds. If that weren’t a problem, you might consider keeping the pad, ripping out the other structures, and putting in your own prefab buildings. As it is, you’d have to spend way too much on the land itself. No wonder it hasn’t sold.
 Akio Ohtori - RIP Oppo
> MasterMario - Keeper of the V8s
Akio Ohtori - RIP Oppo
> MasterMario - Keeper of the V8s
03/28/2019 at 14:37 |
|
I am nothing if not persistent .
 davesaddiction @ opposite-lock.com
> Akio Ohtori - RIP Oppo
davesaddiction @ opposite-lock.com
> Akio Ohtori - RIP Oppo
03/28/2019 at 14:56 |
|
And your realtor is nothing if not patient - ha!
 RPM esq.
> Akio Ohtori - RIP Oppo
RPM esq.
> Akio Ohtori - RIP Oppo
03/28/2019 at 16:04 |
|
Do they not have building codes where you live? Because I can’t imagine this is up to code for human habitation.
 RPM esq.
> Akio Ohtori - RIP Oppo
RPM esq.
> Akio Ohtori - RIP Oppo
03/28/2019 at 16:06 |
|
W hen the available lumber isn’t long enough for the structural application you want to use it for, and you just say “ fuck it, nails are strong. ”
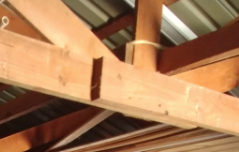
 Akio Ohtori - RIP Oppo
> RPM esq.
Akio Ohtori - RIP Oppo
> RPM esq.
03/28/2019 at 16:08 |
|
Not outside city limits, apparently.
 Akio Ohtori - RIP Oppo
> RPM esq.
Akio Ohtori - RIP Oppo
> RPM esq.
03/28/2019 at 16:08 |
|
Span? What’s span? Sounds foreign .
 ranwhenparked
> RPM esq.
ranwhenparked
> RPM esq.
03/28/2019 at 16:32 |
|
Im going to assume a lot of this was done without permits. I mean, the county might well t hink the whole thing is a giant carport.
 RPM esq.
> ranwhenparked
RPM esq.
> ranwhenparked
03/28/2019 at 17:10 |
|
I’m sure you’re right.
 benjrblant
> RPM esq.
benjrblant
> RPM esq.
03/29/2019 at 17:48 |
|
Not uncommon to see chords split in roof trusses, but this one looks... extra sketch. Typically there are some bigly mending plates, but i dunno about this guy.
 benjrblant
> Akio Ohtori - RIP Oppo
benjrblant
> Akio Ohtori - RIP Oppo
03/29/2019 at 17:56 |
|
Is this a home for you + SO? If so, what are you guys cool with? Personally, I’d be fully content with a bigass metal building- i’m confident that i could do enough wood and metal work to make it a great space inside.
I once had a series of interviews with a cabinet shop in a large warehouse. their office was an old airstream parked inside said warehouse. kinda cool, but i’ve always liked the thought of creating a small space inside a big space- not necessarily with a trailer but with various hanging ceiling and flooring conditions.
i also do a lot of work with trade show booths at present, so....